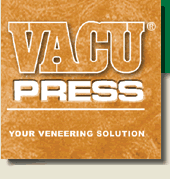Craig Mascolo

Posts: 7
Joined: 2010-01-13
 User Profile User Profile |
Tim, I built a couple of these recently for a library project. Mine were almost exactly the same dimensions as yours and six feet long. Not sure what screws to which you are referring, but if you mean the rear cleat support screws I used 3/8" x 3" lag screws through a 2x2 cleat and into the studs in the wall. Mine went against a drywall wall, so I removed a horizontal strip of drywall in the vicinity of the cleat and replaced it with a poplar strip to get a good bite with the lag screws. If you can do it, add wall cleats to the ends of the shelves as well. Wax and place the loose cleats in their respective positions during pressing to fill the voids and remove them when it comes out of the bag. Make that grid into a 3-4" square matrix (your drawing shows ribs in one direction only). Generously apply PVA glue all along the grid edges, top and bottom, sandwich it with your 2 pieces of 3/4" material, pop it in the bag and press it. Make sure your platen is dead flat. Install the facing after pressing. Slip the completed box onto your cleats (wax them first) and voila ! You won't have any sag problems. I was able to use mine as a scaffold with full weight bearing during installation. Hope I haven't given you a bunch of info you already know. Just wanted to pass on what I had done.
|






